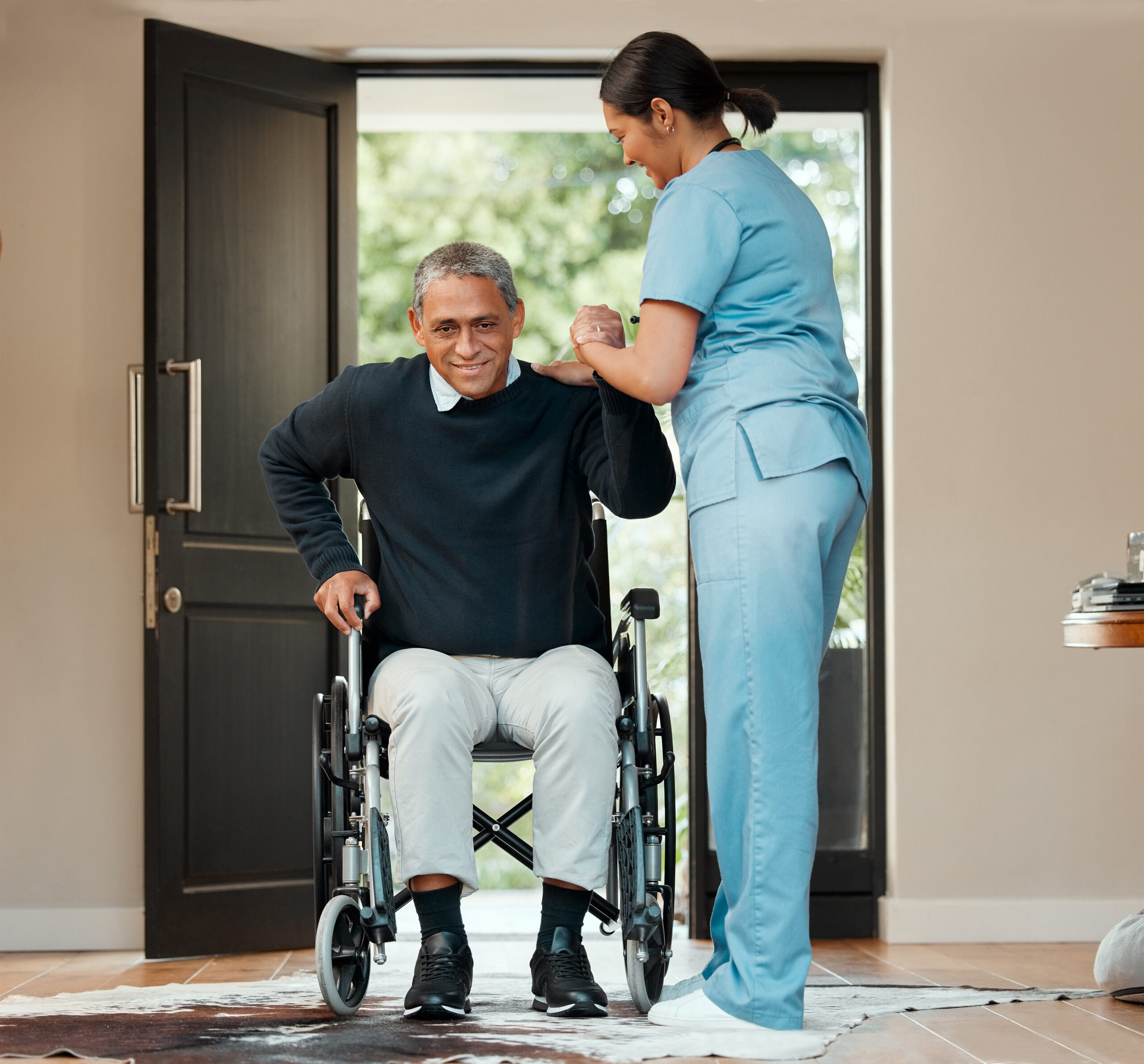Long-term care planning month is designated mostly for seniors to take some time to think about their plans and goals for the future and especially how their health and well-being might affect those plans.
October is a good time to do a home assessment to make sure everything in and around your home is in good working order and prepared for the winter. For example, is it time to fix that squeaky step or that loose handrail?
For the long term, though, if you are planning to stay in your current home for the next 5-10 years or more we suggest a complete home assessment to determine if you need or anticipate needing home modifications to make your home safe and accessible as you age-in-place. Nearly 90 percent of surveyed seniors over age 65 want to stay in their current residence for as long as possible, and 80 percent believe that their current residence is where they will always live, but many of those homes are not equipped to let them age in place.
Less than 4% of homes are equipped with the most critical accessibility features – single-floor living, extra wide hallways and doors and zero-step entrances. Even less homes have accessible bathrooms and showers.
It’s a fact of nature that most of us will lose some mobility as we age. Some may need to use assistive devices such as wheelchairs, walkers, canes or scooters and will require special attention for specific mobility needs.
The idea of staying at home is appealing because it does not involve any major life changes. You can keep your circle of friends and community, shop at the same familiar stores, visit your favorite restaurants, keep your daily routine. But, as situations change, there comes a time when staying at home can become a source of stress rather than a comfort.
The key is to evaluate your home and determine what needs to be changed before there are any major health issues. You don’t want to be making remodeling decisions when you are in the middle of dealing with a health crisis – or have someone else making those decisions for you. You also don’t have to do everything at once. If you start planning now before any issues arise, you can space out the work and expense over a period of time.
Let’s look at some ways to keep your home safe and accessible.
- If you or a loved one use a wheelchair, walker or just struggle with stairs, at least one entrance to the home should be equipped with a ramp and railings or a zero-step entrance. In most instances it would be the front entrance, however, access can be provided for garage, patio, deck or rear entrances as well. Ramps are not just for people in wheelchairs. A ramp provides a safe entry and exit over stairs for caregivers, older family members and guests, too. Ramps can be rented just for the winter months.
- Some properties don’t have enough space for a safe ramp. An outdoor stairlift or platform lift may provide a solution that will allow ground level access to the front entrance, garage entrance, deck, patio or terrace.
- Make sure threshold transitions are smooth between rooms as well as entrances to outdoor decks or patios.
- Hard flooring inside the home, instead of carpeting, allows for easier navigation for a wheelchair or walker from room to room.
- An indoor stairlift can provide independent access to the upper and/or lower levels of the home.
- Don’t forget the outdoor areas as well. The pathways should be smooth and level, without grass, pavers, sand, wood chips or pebbles, to be able to maneuver walkers and wheelchairs to a yard, play area or pool. A 5-foot square level space should be available to the entryway for a wheelchair to maneuver and turn around.
- Widen the doorways and hallways to accommodate walkers, scooters or wheelchairs.
- Safety rails and grab bars in the bathroom will make bathing and grooming safer and easier. Consider raising or lowering the height of the toilet as well. Walk-in showers and tubs as well as adaptive shower and bathtub aids are available to make bathing easier.
- Lever handles on doors, cabinets and faucets make for easier opening.
- Raise or lower the countertops in the kitchen, bathroom and sitting areas for a wheelchair to fit easily under the counter.
- Make bedroom closets accessible by lowering hanging rods and shelves, adding drop down hangers and pull out shelving.
- Remove carpeting and re-arrange furniture to make it easier to get around and free from obstacles.
- Lower light switches and security keypads to provide easier access or install Smart Home devices that allow someone to use and manage devices with voice controls – turning lights and televisions on and off, adjusting the thermostat, etc.
- Install automatic door openers that unlatch, open and close interior and exterior doors automatically.
When you are ready to start your project, look for a company with accessibilities experience that is familiar with the guidelines of the Americans with Disabilities Act as well as local zoning laws. Certified Aging in Place Specialists (CAPS) are trained by the National Association of Home Builders on remodeling and retrofitting existing homes for special needs.
Amramp can evaluate any home to determine what changes are needed to make the living space as accommodating as possible in the years ahead. Check out Amramp’s accessibility solutions online at www.amramp.com. Take advantage of Amramp’s FREE evaluation to review your needs and lay out a remodeling plan by calling 888-715-7598 or emailing to info@amramp.com.




